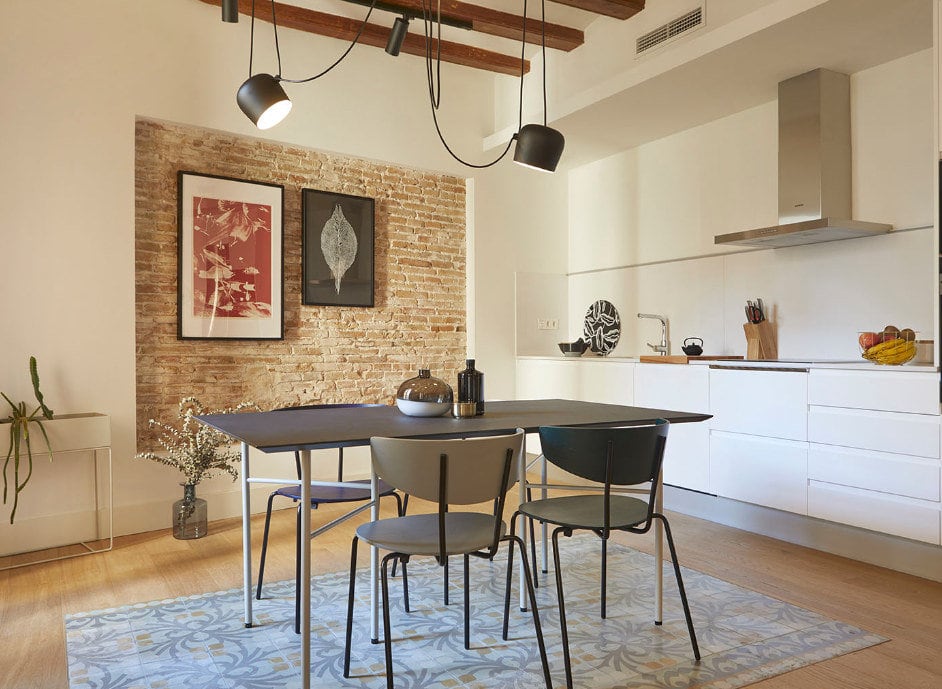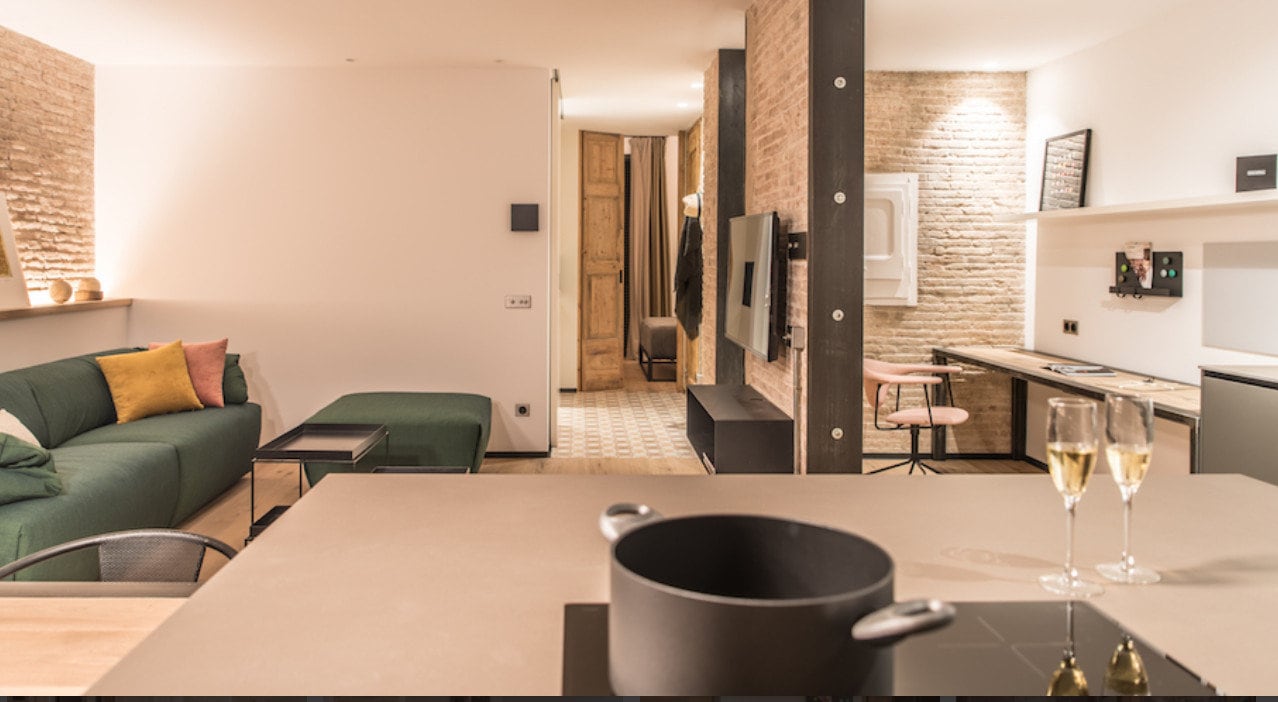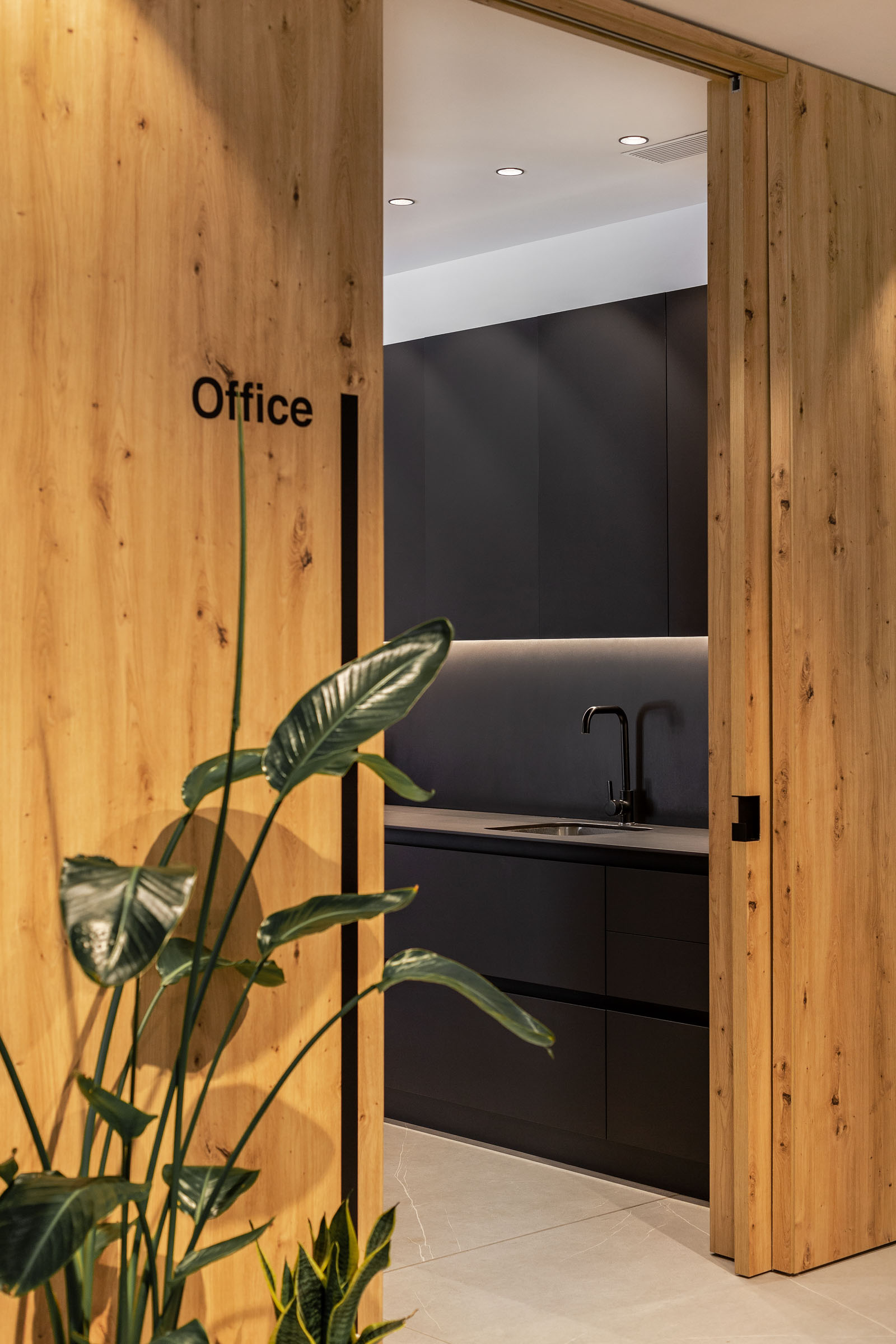Why opt for an open kitchen
Some will say that it looks like a plague, that all current distributions contemplate the open kitchen starting. If before the open kitchen was an exception to the usual provision, if it was already innovative to have a window between the dining room and the kitchen from which to communicate and pass dishes, nowadays, it is true, the open kitchen, in any of its modalities It is the norm.
The fundamental reason for this success is a double change. On the one hand, our ways of living are different and social spaces have gained importance. On the other hand, the technological advances in extractor hoods have significantly reduced the expansion and nuisance of fumes and odors while cooking.
Apart from these conditions, a kitchen open to the living room offers numerous advantages. It provides more space to the room, offers greater functionality to spaces, eliminates corridors, expands sociability and maximizes the diffusion of natural light. We see it in more detail below.
Remove aisles
If you are followers of our blog, you will already know about our aversion to closed corridors and our passion for opening transit areas through furniture, cooking islands or generating a distribution area that links the different areas.
 A unique apartment in the center of Barcelona
A unique apartment in the center of Barcelona
An open kitchen adds more breadth
The kitchens that are open to the living room seem larger than if they were closed with a partition. Why settle for a small kitchen if you have a solution that allows you to add meters to your kitchen?
The kitchens open to the living room act as a space for socialization, as a place to talk and as a stay to take something quick to the mouth while enjoying your favorite series.
 Interiorismo Apartment modern and industrial in Gracia
Interiorismo Apartment modern and industrial in Gracia
Open kitchens allow integrating islands and gain multifunctionality and workspace
Paradoxically, including a kitchen island can make us gain space. To do this, it is necessary to eliminate the partition and open the kitchen to the living room, placing in its place a kitchen island that links both spaces on each side.
In this way, the kitchen expands space incorporating part of the living room and the living room dining room, incorporating part of the kitchen as one space. It will be the practices that we develop in it, which will activate one or another space.
 Interior decoration and decoration in Sagrada Familia
Interior decoration and decoration in Sagrada Familia
Make cooking a social activity
Eating is a social act par excellence. We invite someone to eat, dine, have a snack, … So is the living room, a place to meet to chat or watch a movie or series. For its part, the kitchen ends up becoming more and more the space where we eat on a daily basis. Also, expressions like reclusion in the kitchen to prepare a meal are recurrent. The traditional parcelling of space pushes us to waste the space for day to day, reserving it for few big occasions. More and more are looking for rooms and dining rooms that are more functional where you can work, do homework, breakfast, lunch, snack or dinner and that we can use on a daily basis, as well as on large occasions.
Open kitchens make it possible to combine passions or enjoy time with family or company, although with different occupations in the same space. While one cooks the other eye and comments the newspaper, or talk about how the day has gone. Or even one cooks and the other person reads a book quietly in the lounge chair. Sometimes you do not need to talk to be together, just share space to feel in company.
A multifunctional kitchen island that serves both as a work space, a dining room bar and distributes space is an excellent resource to encourage interaction, multifunctionality and multiplicity of activities.
 Interior design for a small penthouse with a large terrace
Interior design for a small penthouse with a large terrace
With an open kitchen you get better lighting
Surely you have seen rooms that have plenty of natural light next to kitchens that ventilate to an interior gallery in low light. The open spaces allow to maximize the reach of sunlight reducing obstacles in the form of partitions. Open spaces allow you to maximize resources. While it is true that they are spaces that require more effort to regulate the temperature if we start heating or air conditioning, the advantages in light diffusion and amplitude more than compensate a difficulty that is reduced with good energy management and forecast.
 Redistribution of a bright attic in the Putxet neighborhood of Barcelona
Redistribution of a bright attic in the Putxet neighborhood of Barcelona
If these reasons are not enough, a sliding door that can be integrated in the set can be an option that allows to enjoy both configurations according to the needs.



