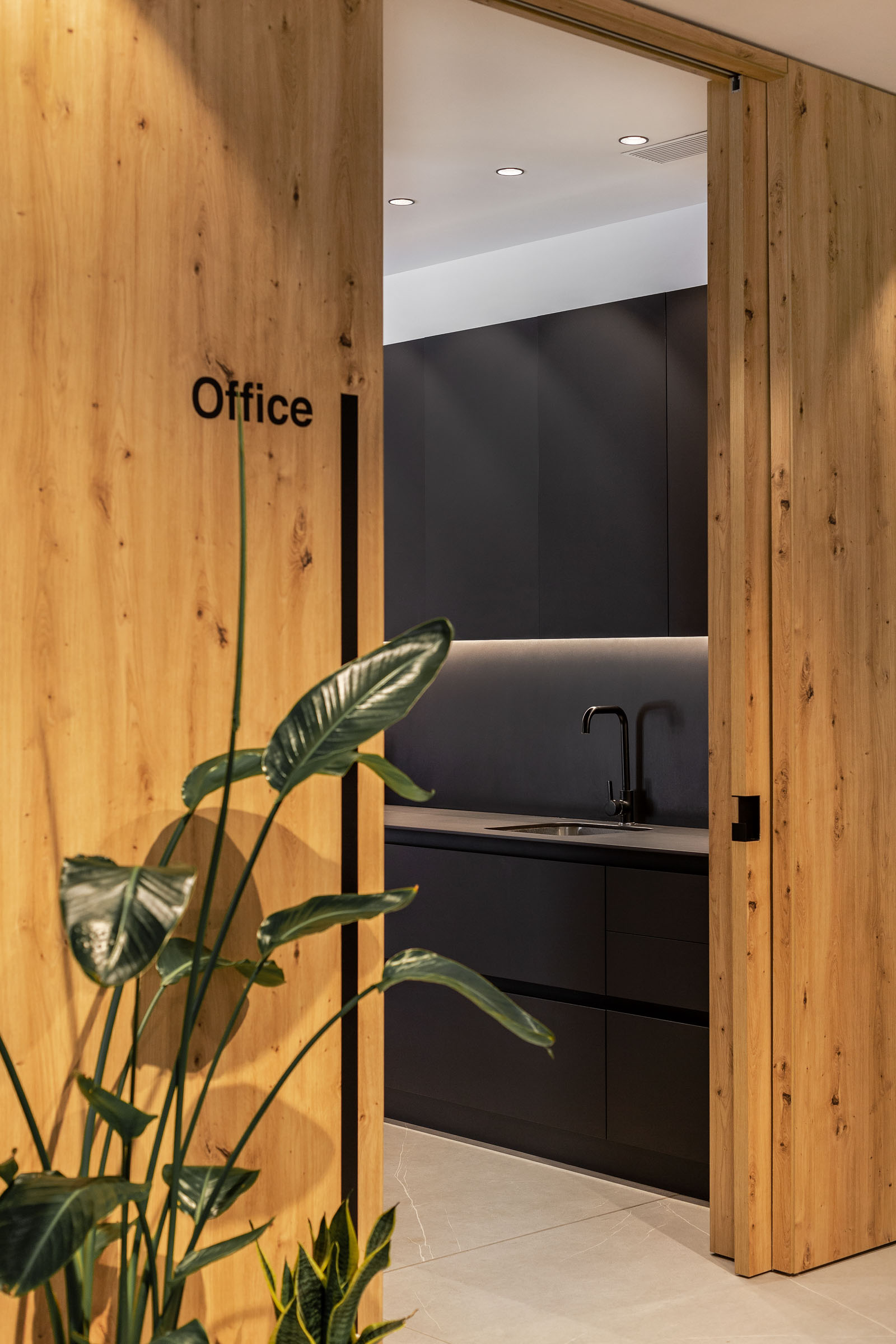Functional distribution for small kitchens
Designing the kitchen of a home can be a challenge in the case of finding ourselves in front of a floor of reduced dimensions. However, there are tricks to properly distribute a small kitchen.
In Coblonal Interior Design we have worked in different projects of kitchen design for small floors.
From the solutions found in our interior design projects, we suggest you in your architecture and interior design blog some ideas for designing small kitchens in a functional way.
Kitchen without partitions
When we have little space for the kitchen, a good option is to eliminate the walls and integrate it with the decoration of the dining room.
With an open kitchen the visual sensation that you will offer is a large dining room. On the other hand, if you close the kitchen, it will look very small and the dining room will also be perceived with smaller dimensions than they really are. Open space and distribute with the furniture itself is key.

Interior design for a small attic with a wide terrace
Use of furniture to define the space
When you find yourself before a space of small dimensions a good resource that you have at your disposal to contribute to the stay more spacious is the design of open spaces with furniture used as space separators.
In the case of small kitchens, a good way to separate them from the dining room is through a table and some stools or an American bar. In this way, you maintain the feeling of spaciousness, but you perfectly define the different areas of the house.
Integration of lighting in kitchen furniture
If a kitchen is small, it still seems smaller when the lighting is carried out with a large lamp.
For the kitchen to have a greater sense of spaciousness, it is best to integrate the lighting in the kitchen furniture. Specifically, in the lower part of the cabinets.
& nbsp;

Interior design and integral reform functional apartment in l’Eixample
Use of storage space
Small kitchens can not afford to occupy a square meter more. All the elements that are included have to be thought in advance to obtain a greater performance of the reduced dimensions.
For a better use of kitchen space, a good choice is to integrate the appliances in the cabinets of the same. It can also be an excellent solution to hang the most used instruments on the walls.
& nbsp;
Inclusion of light colors in poorly lit kitchens
In the case that you have to design a small kitchen without natural lighting, it is best to install cabinets and shelves white or with a shade close to white.
However, if the kitchen is next to a large window where it is very clear, you can use other darker colors, if it fits better with the aesthetics of the rest of the floor, like the one we showed you at the beginning of the post.
& nbsp;

Interior design and full floor reform in St Gervasi
& nbsp;
Use of steel to maximize the duration
If you want a kitchen to last longer and have for many years the same appearance or appearance similar to the first day, it is best to dress it with stainless steel.
Stainless steel is a material increasingly used in kitchens. It is a hygienic material and very resistant to the passage of time. It is a very appropriate choice to enjoy the kitchens for a long time with a look similar to the first day they were installed.

Reform and interior design kitchen floor in Gracia
Installation of furniture with shiny finishes
Furniture finished in brightness is an excellent choice for small kitchens, since in these the light bounces best throughout the room. This effect makes the user have a greater sense of space.
The functional decoration of small kitchens is possible if you master the resources that best help increase the performance of limited spaces.



